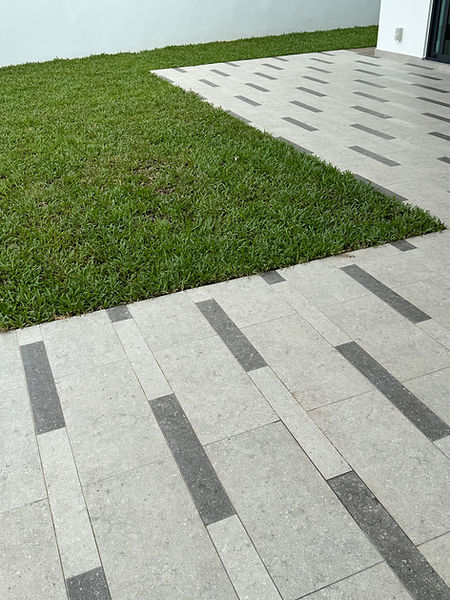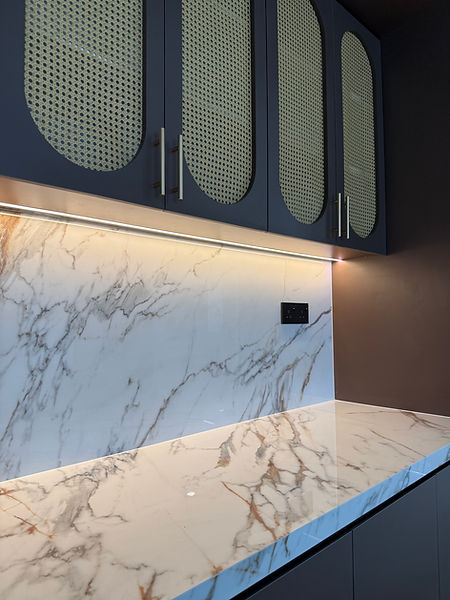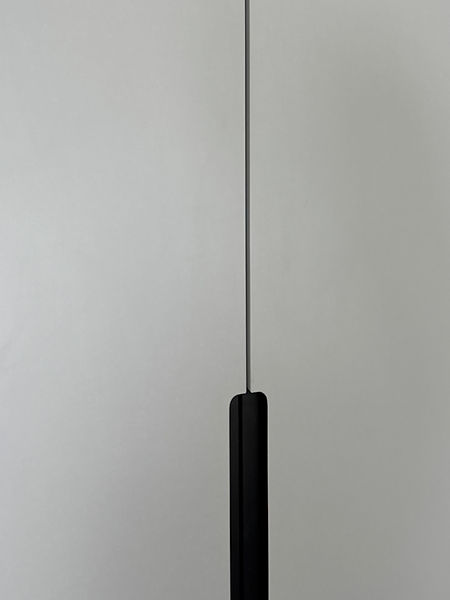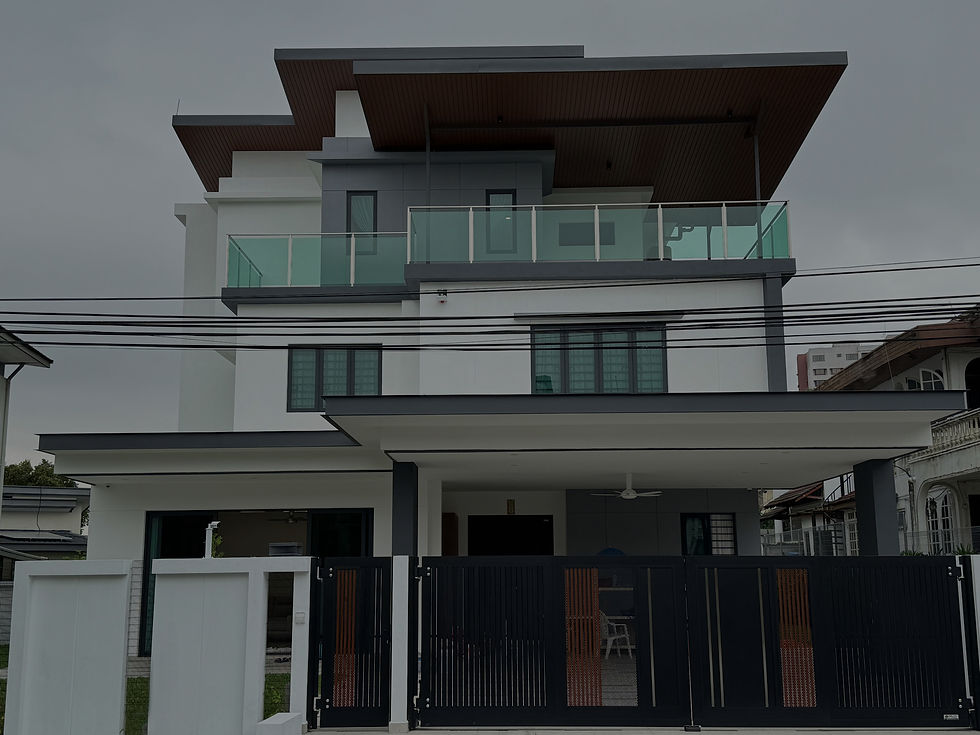
Taman Desa
#01
From a vacant site
We transformed a 30-year-old house by first demolishing the existing structure and leveling the sloped, mountainous land into a flat foundation. From what was once an aging home on uneven terrain, we developed the site into a fully functional space, now featuring a brand new triple-storey residence designed from the ground up.
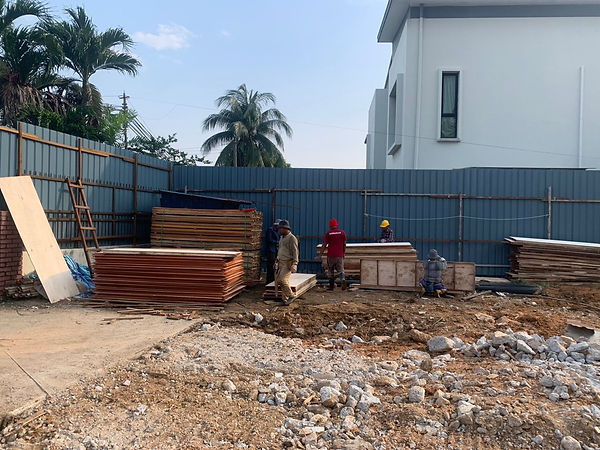
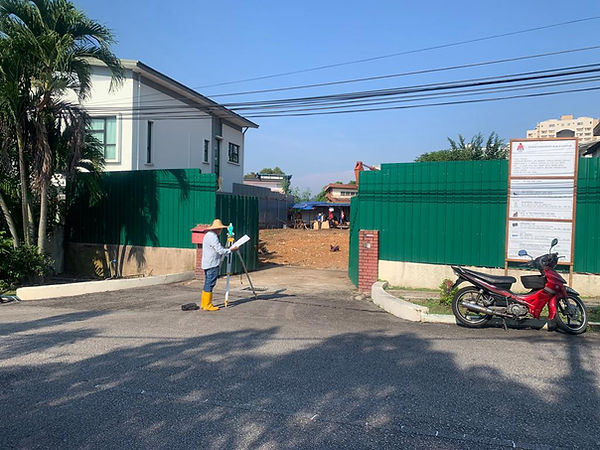
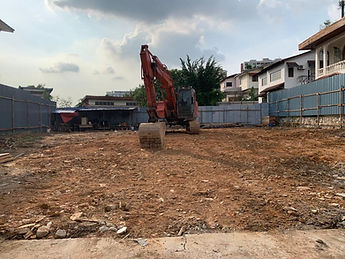
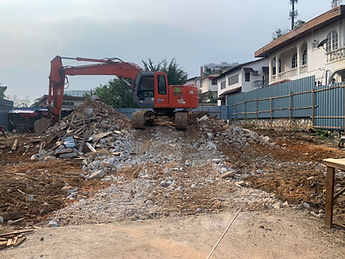
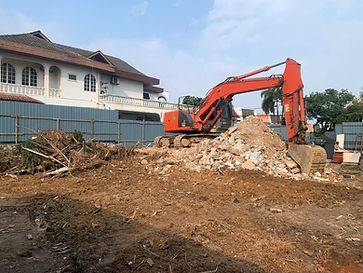
#02
Design
The design embraces an earthy, natural palette paired with a focus on practicality and timeless appeal. Created with a family of six in mind, the layout prioritizes functionality—incorporating ample, well-planned storage solutions throughout to support everyday living with ease and comfort.
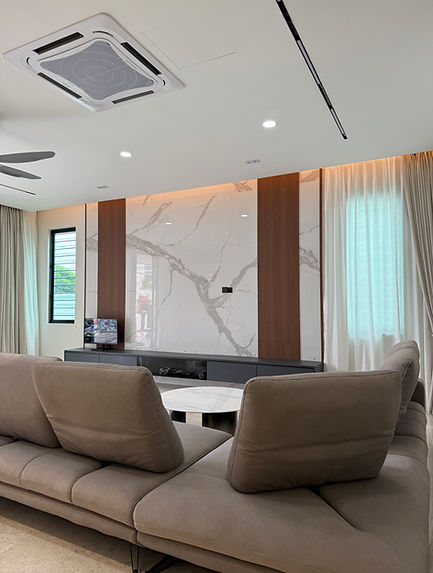
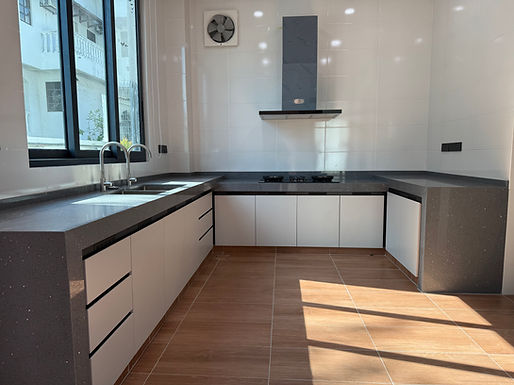
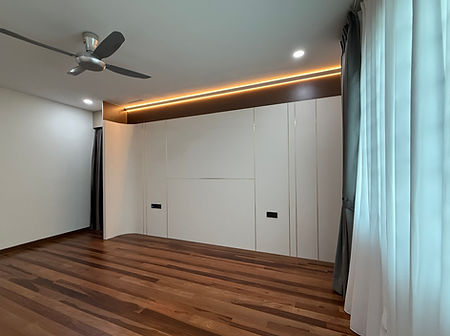
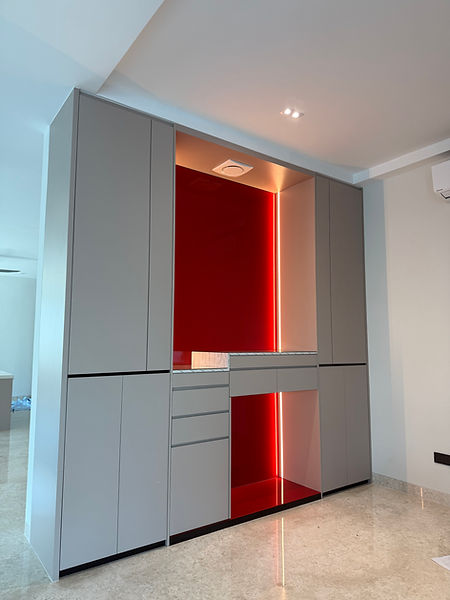
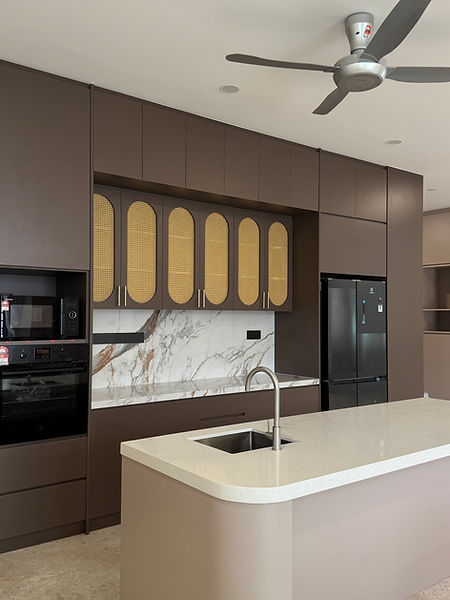
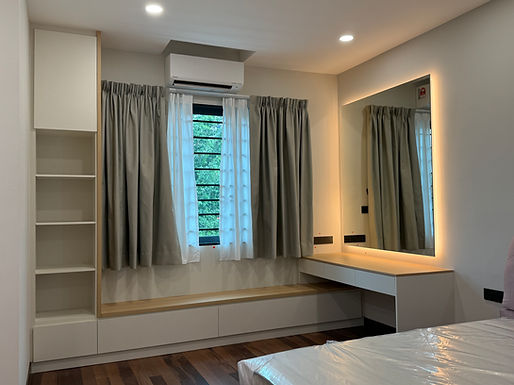
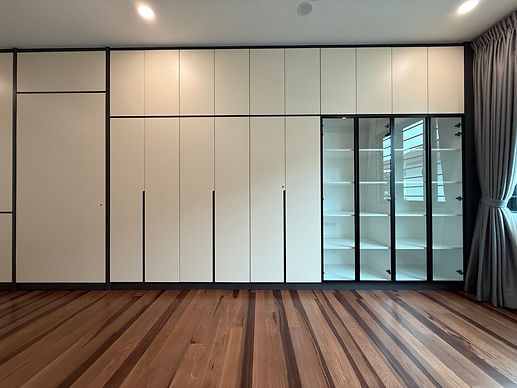

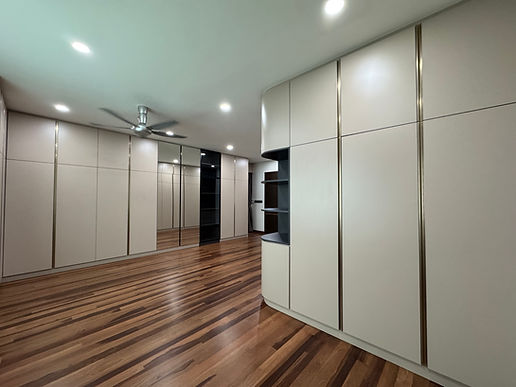
#03
Progress
The entire journey took around two years—from leveling the land to completing the home with full finishes. It was a labor of love, where every step was filled with care, patience, and close attention to detail. Thanks to a dedicated team and smooth coordination, the process unfolded beautifully, turning a long-time dream into a meaningful reality for the family.



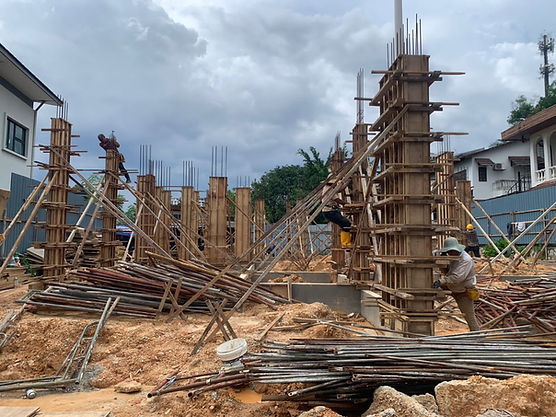
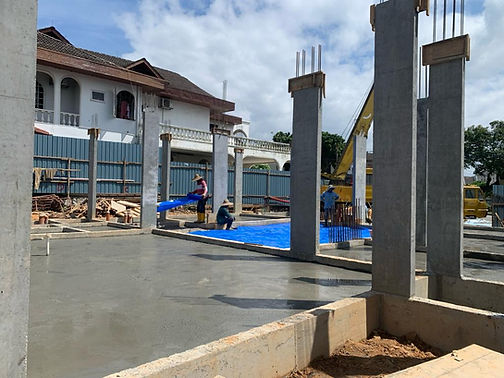
#04
Detail
Thoughtful detailing was key in the finishing stage. We incorporated gentle curves throughout the design, not only to soften the visual experience but also in respect to feng shui principles—avoiding sharp edges for better energy flow. Every element was carefully tailored to meet the client's priorities of functionality and long-term durability. The cabinetry, in particular, became a subtle yet meaningful enhancement, tying the entire space together with both style and purpose.

